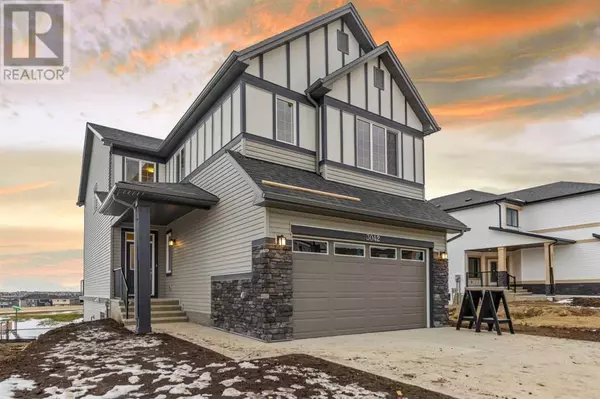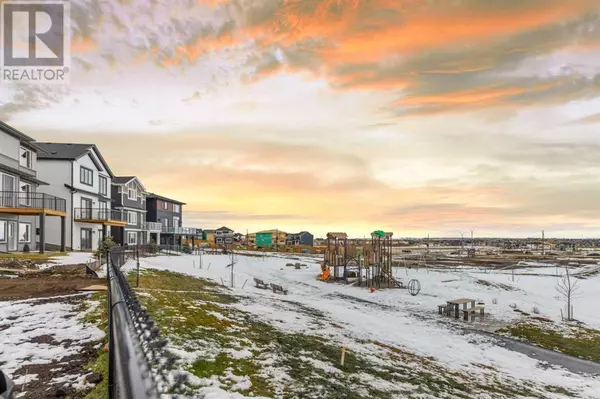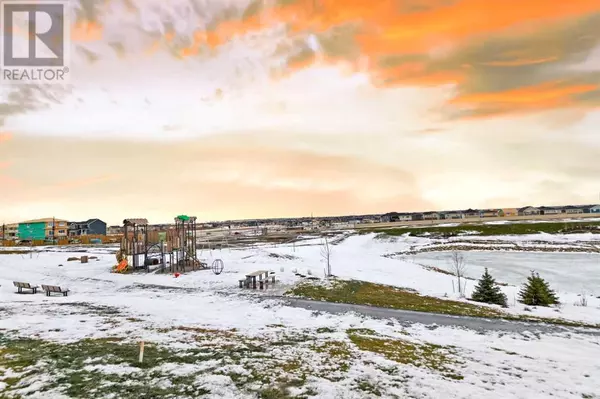
3 Beds
3 Baths
2,100 SqFt
3 Beds
3 Baths
2,100 SqFt
Key Details
Property Type Single Family Home
Sub Type Freehold
Listing Status Active
Purchase Type For Sale
Square Footage 2,100 sqft
Price per Sqft $378
Subdivision Key Ranch
MLS® Listing ID A2182720
Bedrooms 3
Half Baths 1
Originating Board Calgary Real Estate Board
Lot Size 3,798 Sqft
Acres 3798.4763
Property Description
Location
State AB
Rooms
Extra Room 1 Second level 9.08 Ft x 5.75 Ft 4pc Bathroom
Extra Room 2 Second level 10.75 Ft x 9.25 Ft 5pc Bathroom
Extra Room 3 Second level 12.92 Ft x 11.83 Ft Bedroom
Extra Room 4 Second level 11.42 Ft x 8.92 Ft Bedroom
Extra Room 5 Second level 13.75 Ft x 13.42 Ft Primary Bedroom
Extra Room 6 Main level 4.92 Ft x 4.83 Ft 2pc Bathroom
Interior
Heating Forced air
Cooling None
Flooring Carpeted, Tile
Fireplaces Number 1
Exterior
Parking Features Yes
Garage Spaces 2.0
Garage Description 2
Fence Not fenced
View Y/N No
Total Parking Spaces 4
Private Pool No
Building
Story 2
Others
Ownership Freehold

"My job is to find and attract mastery-based agents to the office, protect the culture, and make sure everyone is happy! "








